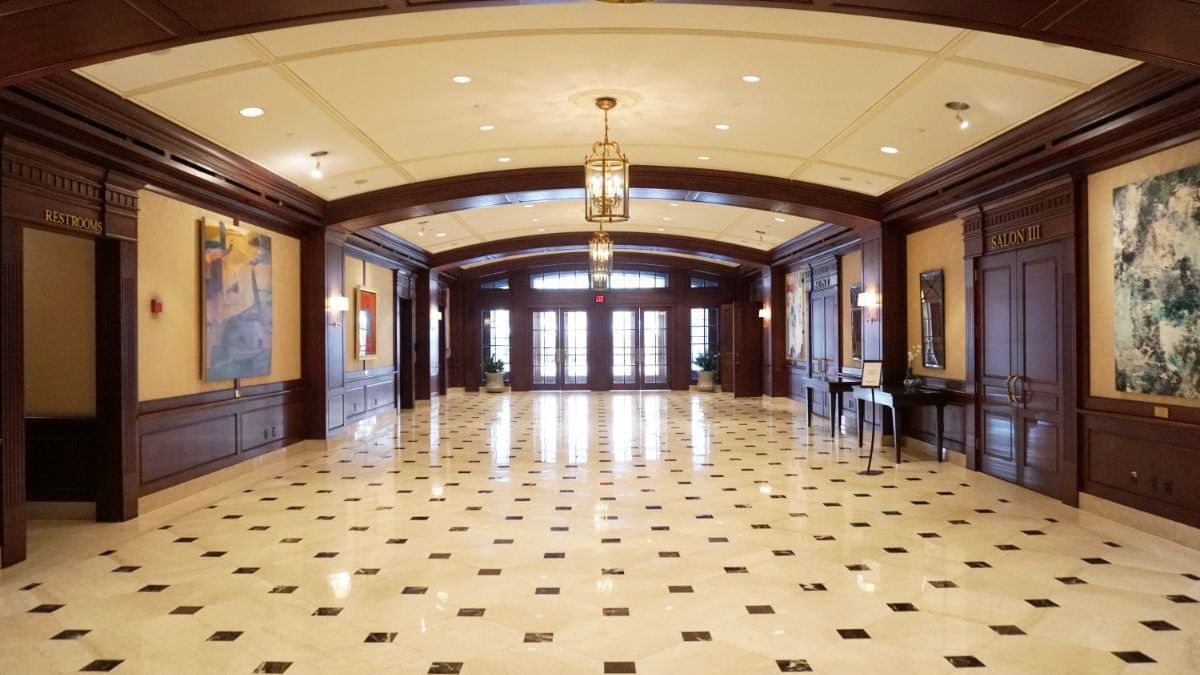Ballroom Foyer
The entrance from Merrill Street reveals an elegant 2,100 square-foot ballroom foyer featuring lavish marble floors, cherry wood paneling, and crystal chandeliers. This magnificent entrance to the Ballroom marks the beginning of your spectacular events.
Dimensions
Total Square Feet: 2195
Length 77'-11" | Width 28'-2" | Height 13'-3"
Capacity Chart
| Set Up | Capacity |
|---|---|
| Banquet | 80 guests |
| Theatre | 200 guests |
| Reception | 300 guests |

